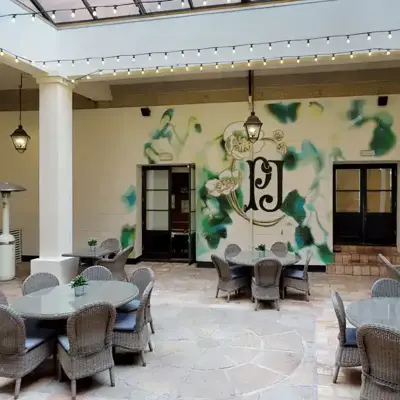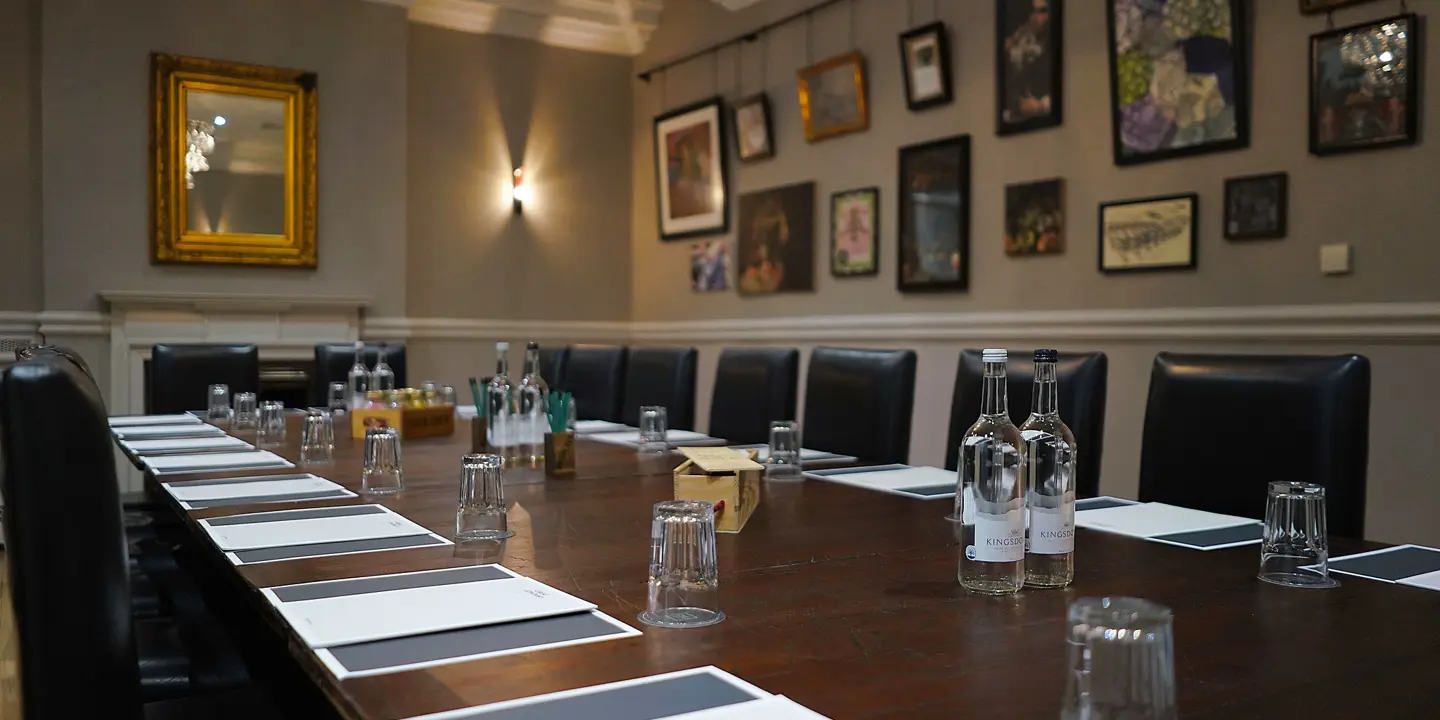Hotel du Vin Birmingham offers four stunning meeting and event rooms, each with their own distinctive feel and unique features. In addition, at the heart of it all, is the courtyard, an expansive space perfect for a drinks reception or break-out area, to bask in natural daylight from the centrepiece of a fully retractable roof.

Belle Epoque
ROOM LAYOUTS
Theatre - 90 people
Boardroom - 30 people
Classroom - 30 people
Dinner - 84 people
Drinks - 100 people

Sassicaia
ROOM LAYOUTS
Theatre - 35 people
Boardroom - 20 people
Dinner - 24 people
Drinks - 35 people

Lombard
ROOM LAYOUTS
Theatre - 50 people
Boardroom - 26 people
U Shape - 20 people
Dinner - 28 people
Drinks - 60 people

Opus One
ROOM LAYOUTS
Boardroom - 11 people
Dinner - 12 people

Courtyard
Room layouts
Drinks - 150 people
Banqueting - 80 people

