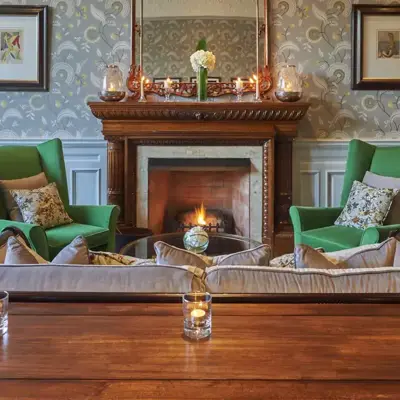Our rooms range from our largest, Glenlivet, full of original Victorian features to the informal Macallan room, with its large comfy chairs and the Secret Garden – both perfect as breakout areas. And for the ultimate in privacy, there’s exclusive use of our Townhouse No.5, with its own private meeting and event rooms, breakout areas, private garden, and 12 luxury bedrooms and suites.

Glenlivet
ROOM LAYOUTS
Theatre - 70 people
Boardroom - 30 people
Cabaret - 35 people
Dinner - 50 people

Arberg
ROOM LAYOUTS
Dinner - 16 people
Boardroom - 16 people
Theatre - 24 people
U-shape - 12 people

The Rosebank
ROOM LAYOUTS
Boardroom - 10 people
Dinner - 10 people

Macallan
ROOM LAYOUTS
Drinks - 50 people

Glengoyne
ROOM LAYOUTS
Boardroom - 24 people
Dinner - 24 people

Whisky snug
ROOM LAYOUTS
Boardroom - 14 people
Theatre - 16 people

